Stephanie Murfet
Architect, Project Manager &
Thermal Performance Assessor
THIS SITE CAN NOT BE
VIEWED ON MOBILE SCREEN.
LARGER SCREENS ONLY.
COMMERCIAL AND DOMESTIC.
DESIGN.
DOCUMENTATION.
CONSTRUCTION.
INTERIORS.
LANDSCAPING.
PROJECTS

Light design by Steph Murfet

Letter boxes

Multi storey lift lobby fitout

Light design by Steph Murfet
Click
COMMERCIAL
WORK
All architectural design by Steph Murfet
DOMESTIC
WORK EXAMPLES




< Griggs Taylor Extension, New Town
This 1940's house in a heritage overlay has had a new rear extension to take advantage of views, light and connection to the rear garden. The extension removes the disfunctional previous extension and melds the internal area, while creating and ensuite and walk in robe for the main bedrooms. Some small spaces were made very functional. We worked with and around the existing kitchen. The house is warmer, lighter, larger, more versatile and works well for this young family.












Note of explanation: I have selected these houses as example projects as they show a range of design styles, as well as a requirement for an experienced designer to guide the client through various challenges of location, development applications, council planning controls, and so on.
We change the projects from time to time - time permitting!








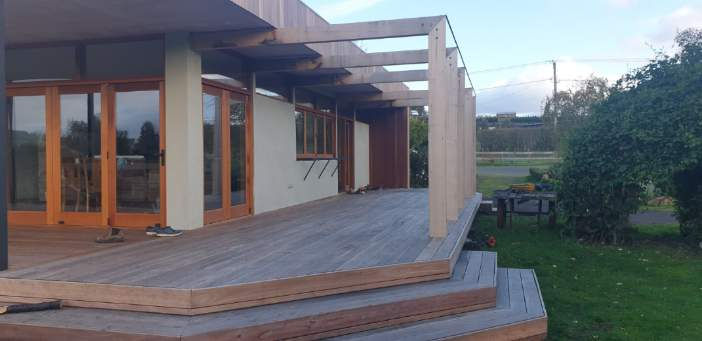


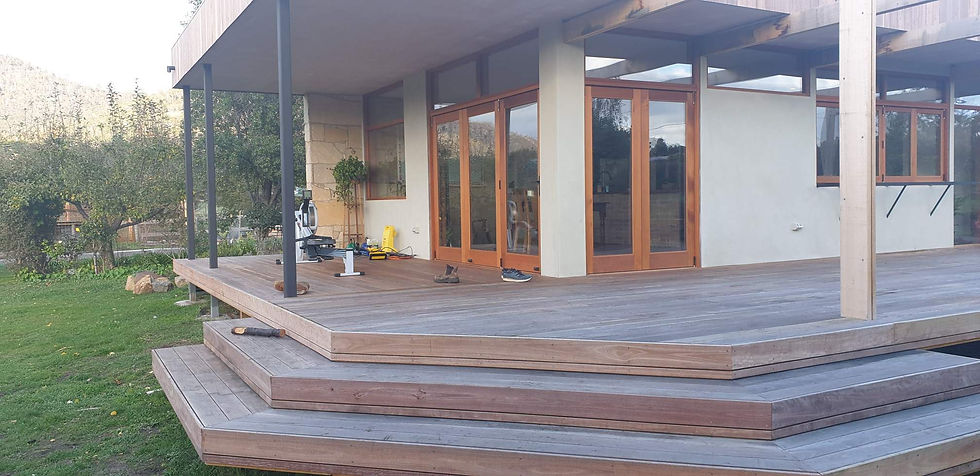
Great before &
AFTER
< Marino House extension, Sandy Bay
This house and its new extension with a difference
is set in a leafy court of mature trees. The house will take advantage of leafy views and sun, while making privacy a high priority for the owners and neighbours. The extension will have excellent passive solar capasity, and will offer a surprising design aesthetic that will well accommodate the needs of the occupants, make the most of space....and delight?! With a really interesting pool connection......
< Eddington House extension, Bellerive
The clients have given me a great opportunity for a spectacular 'before' and 'after with the opportunity to really improve the living in this home. Before is a two storey plain split face grey block house and unworkable extension. After promised to be modern, timber and glass cubes, with internal spaces on various levels interacting, and enjoying sun and view. But we are keeping the grey split face block!
Take Grey Concrete Block and add.....
NOTE: THIS SITE IS ADDED TO PERIODICALLY (life's busy!)
AND I ATTEMPT TO KEEP IT UP TO DATE......BUT IT IS NOT ALWAYS UP TO DATE. CURRENTLY ADDING PHOTOS OF COMPLETED WORKS!!!
< Hughes House, Bellerive
This home make over transformed the above house and shows you can transform an existing period house into a new gem for a good price.



BEFORE...........AFTER
Natural Calm
< McGuire House extension,
Cambridge 2019-20
This house extension has been designed to connect the house with the garden and add light and space. It uses natural materials but a contrasting design to the existing conventional style house. Close to completion it has served to bring the family's love of the outdoors and garden into the hub of the home.
This
Sound
familiar?




NOT turning your back
< Gillespie House extension,
West Hobart
CLICK ON IMAGES TO SEE FULL VIEW
The brief was to take advantage of the incredible views to the south of this heritage north facing cottage, while maintaining the integrity of the original character, reducing maintenance on a hard to reach steep site, and improving the thermal qualities of the house. The extension opens the visitor up to framed views over Hobart and, though modest in size, a light open space. The design leaves the cottage at the front with its integrity intact, with little hint of the more modern and robust form hiding behind. We trust the occupants also feel this is worth moving south for. I love the reflection of the city below in the lower window.
Gillespie House, West Hobart 2019-2020




Open to beach living.
< Ions House, Cremorne
CLICK ON IMAGES TO SEE FULL VIEW
Ions House, Cremorne - 2014-15
Sitting on the dunes overlooking the beach at Cremorne this house was a challenge, though a very enjoyable design, with wonderful clients. We successfully met the client's brief (in WA at the time of design) which included maximising views, sun control, thermal efficiency, and a unique durable style; as well as negotiated the local Council's requirements for a Coastal Management Plan and involved engineering footing design as this property sits within several planning scheme overlays. It is a visually sensitive location. The lower level shell was mostly retained but completely upgraded. The garden has been fully landscaped with native plants, and the boat shed restored with original character in mind. Colours by Client.
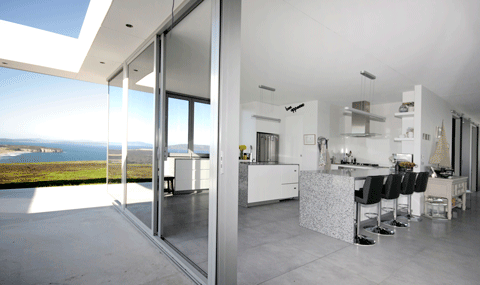
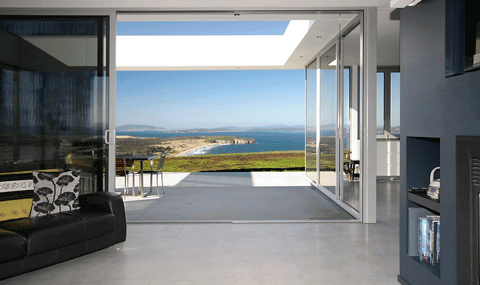



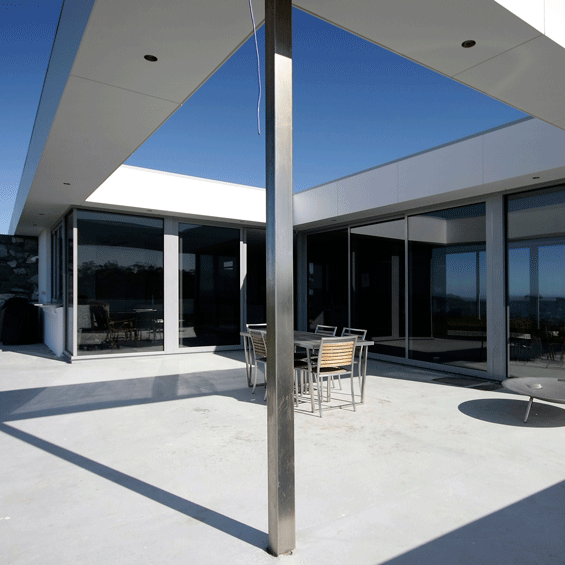


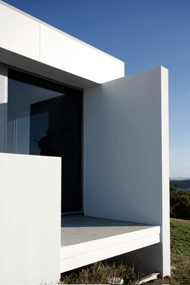

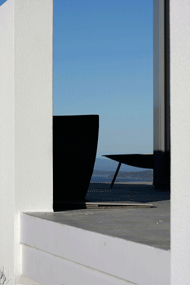
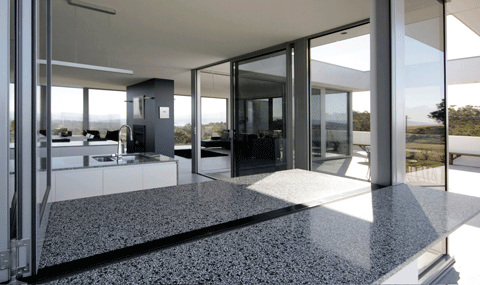

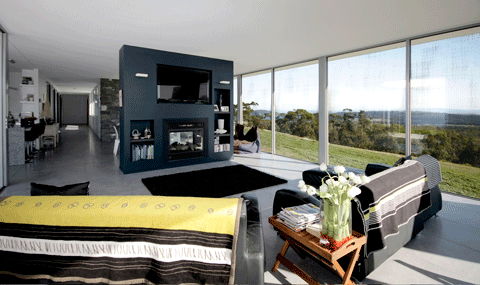














Thank you .....to the clients and builders, drafting team, consultants , Detour Design
and all those that contributed to these projects.
Clean Point of view.
< Geard Devine House, Clifton
This house was designed to take advantage of the amazing location and views, while looking descrete on the hilltop. We negotiated the building envelope and building council planning conditions to allow for a very low flat building closer to the top of the hill instead of a tall multi story building just off the hill top, through our Council Development application. The house has views and sun in all directions. The client was wonderfully creative.














Meeting
of young and old.
< Nixon Connarty extension,
North Hobart
Nixon Connarty extension, North Hobart
This house is in an area listed as a heritage streetscape, and the extension connects to an older style house, so it had to be sympathetic to that. We destinguised the new and old using a plain 'box' like element between (new dining room), but also made the extension a distinctively new design. The building sits on the southern side of the existing house, but we achieved the required 5 star energy rating, before its time. The extension takes advantage of views to the garden and hills beyond, whilst maintaining privacy from close neighbours. Another wonderful client, that trusted our judgement with both the design, and the Council development application!


























Seven Mile Beach House
An article on the 'ECO' details of this building will be published shortly (when I have time to complete it - appologies!).
Minimal footprint
on sand
< McLagan Murfet extension, SMB
This extension was an exercise in minimising VOCs and low inbodied energy. Almost all of the materials used were locally made or sourced, materials and finishes low in VOC, the fitout was mindful of this too. There was a degree of recycling also. Thought was given to the materials disposal at the end of the life of the building. The building also requires very little heating or maintenance. It has great connection to it low water use garden, sun, and views to the white gums beyond. Landscaping in conjunction with RIchea Landscapes Pty Ltd.
Artwork in bathroom image by Loic Le Guilly.








I have contracted myself to a design team in Hobart for most of my work.
For this reason some of the architectural images are copyright
Detour Design.
Design by Stephanie Murfet.
Stepping from house to garden
< Conway House extension,
North Hobart
The owners of this simple period red brick house raised above garden level wanted to connect the living spaces to the garden and give them light. It was also expanding to a family home. The interior of the extension is split so you walk up to bedrooms, and down to the new living areas from the old house. The new interiors are light and modern, but warm and friendly. The exterior is likewise, but is designed to hide the new volumn, and step the house down to open onto the garden. It is ageing well, and the garden and extension growing into one another happily.











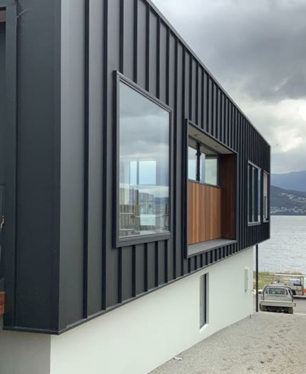












Southern Exposure.
< Bennetts House, Tranmere
Bennetts House, Tranmere - 2019-2020
This house is hard on the outside and soft on the inside. It has the classic location of great views and sun but a very high degree of exposure to the elements. The client wanted views to the west and south from lots of areas of the house, outdoor spaces you could use under differing exposed weather conditions, and sun. The house frames views, controls sun and offers a choice of outside environs that flow easily from inside. The client chose the interiors tiles and colours to add their touch, and I like the aquatic skin bathroom wall, and their courage to be bold.